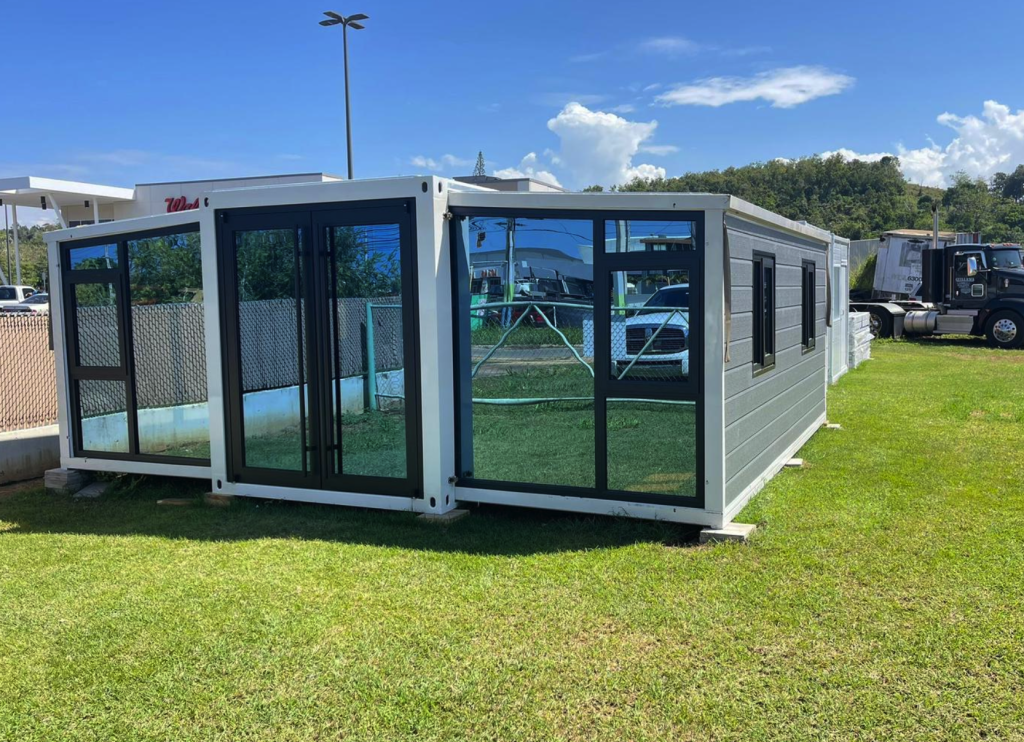Open Studio 20 Dry
Open Studio 20 Dry
The Open Studio 20 Dry is more than just a home; it’s a versatile space ready for your creative touch. Embrace the benefits of minimalistic living with a focus on sustainability, affordability, and modern design. Whether you’re looking to downsize, create a unique workspace, or simply need a blank slate for your ideas, the Open Studio 20 Dry is the perfect solution for you. Make this innovative tiny home yours and enjoy the perfect blend of comfort, convenience, and eco-friendly living.
Key Features:
Compact Yet Spacious: With an overall length of 19 feet 4.28 inches and a width of 15 feet 8.98 inches, this tiny home provides ample living space while maintaining a small footprint.
Versatile Layout: The central open area is designed for maximum flexibility. Whether you need a living room, dining space, or a home office, the layout accommodates your lifestyle.
Natural Light and Ventilation: The home features multiple strategically placed windows, ensuring abundant natural light and excellent ventilation. This creates a bright and airy atmosphere, enhancing the feeling of spaciousness and providing a connection to the outdoors.
Durable Construction: Built with a frame of rustproof galvanized steel, the Open Studio 20 Dry is designed for longevity and durability.
Thermal Efficiency: Equipped with extra dense insulation, this tiny home offers excellent thermal efficiency, keeping the interior comfortable in both hot and cold climates.
Eco-Friendly Design: Emphasizing sustainability, the Open Studio 20 Dry is constructed using eco-friendly materials and practices.
Affordable and Easy to Deploy: Its quick and straightforward setup makes it an ideal choice for various situations, from temporary housing and vacation homes to permanent residences.
Ample Entrance and Interior Space: The entrance door, with a width of 11 feet 10.92 inches, ensures easy access. Inside, the main living area boasts a width of 18 feet 4.48 inches and a depth of 6 feet 8.71 inches, providing a generous space for living and entertaining.

Customize your 40ft 5 Bedroom Tiny Home
Custmoize the Exterior and Interior walls, Floors, Doors, Cabenits, Counters and more. Use the link above to customize your unit and get pricing.
